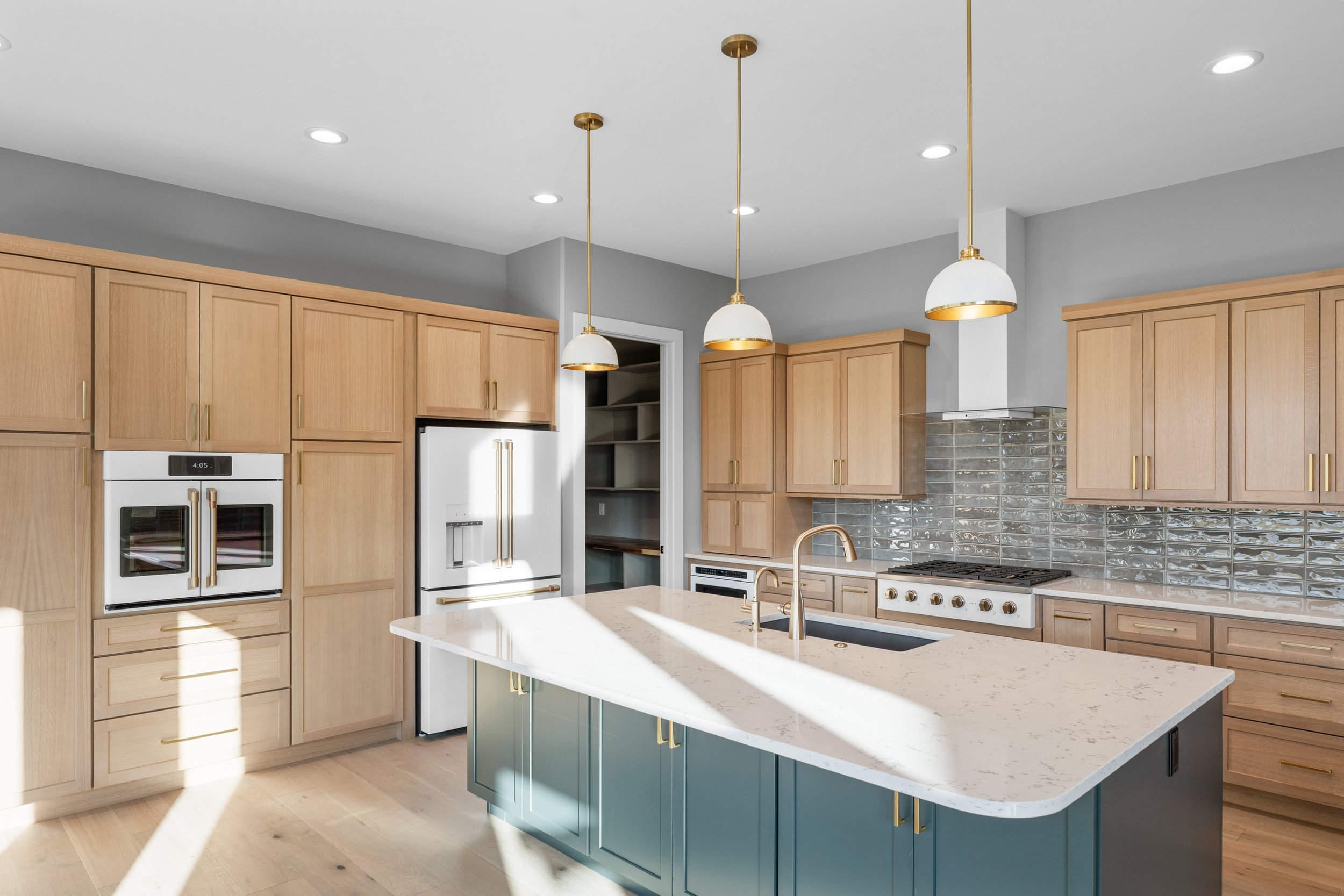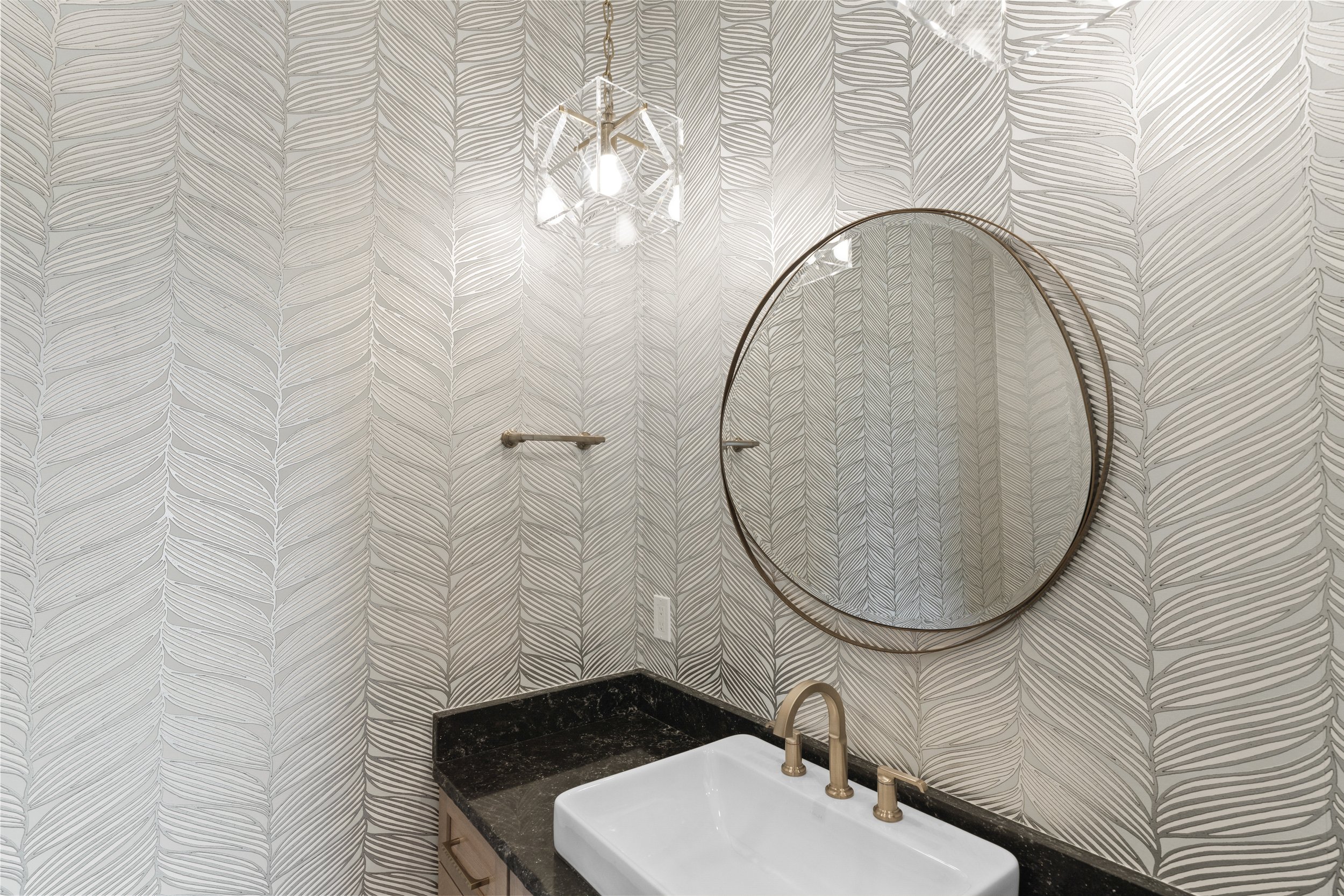
The homeowners poured their hearts into designing the perfect floor plan and architectural style, dedicating over two years to ensure every detail reflected their vision. When it came time to break ground, unforeseen challenges arose with the soil conditions of the original property, making it unsuitable for building without extensive engineering and costly modifications.
Rather than compromise their goals, the homeowners made the thoughtful decision to find a new property that would align with both the structural integrity and budget for their dream home. This setback delayed the project by a year, but it allowed us to collaborate closely during the interim. Together, we finalized selections and solidified plans to ensure a seamless building process once the new site was chosen.
Despite living out of state, the homeowners stayed actively involved every step of the way. Weekly video calls, progress photos, and updates through our customer portal kept the lines of communication open and ensured no detail was overlooked. This partnership exemplifies how strong collaboration can overcome challenges and lead to incredible results.
The finished home is a beautiful reflection of the owners’ vision and our team’s craftsmanship. Key features include:
Single-Level Layout: 3 bedrooms, 3.5 bathrooms, a 3-car garage, and a dedicated woodworking shop.
Primary Suite: A luxurious retreat with his-and-her closets, a walk-in bathtub, curbless shower, cozy sitting nook, tray ceiling with crown molding, and a custom feature wall.
Den: Featuring an accent wall, custom lighted shelving, and glass French doors.
Custom Kitchen: Includes a walk-in pantry, hidden coffee bar, breakfast nook, and a formal dining room.
Great Room: Built-in bookcases flank a modern fireplace with an inset TV.
Mudroom/ Utility Room: Features a handcrafted bench with built-in cubbies and ample storage space.
Special Touches: A computer nook and powder bathroom with bold, eye-catching wallcoverings.
Outdoor Space: A covered patio with custom pavers leading to a sleek, modern gas firepit, perfect for enjoying the breathtaking scenery.




















